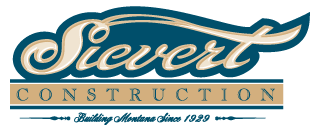Commercial Construction Services in Bozeman, MT
High-End Commercial Construction Tailored to Your Needs
At Sievert Construction Inc, we understand your commercial project needs to reflect your vision and meet your specific requirements. With roots in Gallatin Valley since 1929, we're a family-owned business dedicated to bringing high-end, custom designs to life. Our expertise spans various construction methods, including conventional wood and steel structures, with a focus on metal building construction in Bozeman, MT. Partnering with skilled architects and subcontractors, we ensure your project is crafted with precision and care. Our services include:
- Retail construction projects
- Warehouse and industrial facilities
- Custom, high-end designs
- Steel and wood construction options
Reach out to us to discuss how we can turn your commercial construction ideas into reality.
Why You Need Our Commercial Services
Choosing the right contractor for your commercial project is crucial. With decades of experience, we bring unparalleled expertise and quality to every project. Whether you're investing in metal building construction in Bozeman, MT or another commercial project, here's why you might need our services:
- Bringing your vision to life with quality construction
- Collaborating with highly qualified architects and subcontractors
- Custom designs tailored to your style, whether rustic or refined
- Utilizing extensive experience for superior results
- Meeting your design and building needs with precision
Contact us to see how our expertise can benefit your commercial project.
Benefits of Choosing Sievert Construction Inc
When you choose Sievert Construction for your commercial project, you gain access to numerous benefits:
- Personal, exceptional customer service
- A fifth-generation builder in Gallatin Valley
- High-quality craftsmanship in every project
- Competitively priced steel buildings
- Award-winning steel building designs
- Family- and locally owned business
- Professionalism and attention to detail
- Registered and licensed in the state of Montana
Get in touch with us today to start your commercial construction journey.
Contact Us
We're excited to discuss your commercial construction needs. Reach out to Sievert Construction to get started on creating a property you can be proud of. Let us bring your vision to life with our expertise and dedication.
Reviews
(406) 201-1055
Related Services
Learn More About
Sievert Construction Inc
Serving the Gallatin Valley, MT, area, Sievert Construction Inc specializes in residential and commercial construction and pre-engineered steel and remodels. In the Bozeman area since 1929. Award winner for steel buildings. High-quality craftsmanship. Call us for a free estimate.
Serving
The Gallatin Valley
Business Hours
- Mon - Fri
- -
- Sat - Sun
- Closed

Share On: